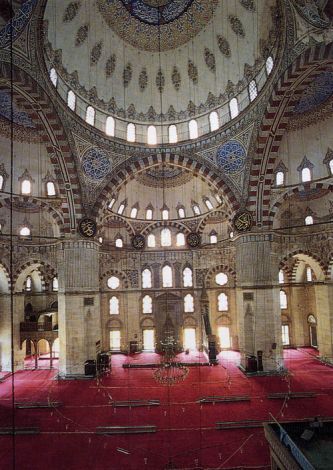MENU
ARCHAEOLOGY
Archaeological sites in Turkey
Alacahöyük
Ani
Aphrodisias
Arslantepe
Aspendos
Assos
Çatalhöyük
Didyma
Ephesus
Gordion
Göbeklitepe
Halicarnassus
Hasankeyf
Hattusha
Hierapolis
Karatepe
Kültepe
Laodikeia
Miletus
Mount Nemrut
Myra
Patara
Pergamon
Perge
Sagalassos
Troy
Xanthos-Letoon
Yenikapı
ARCHITECTURE
Architects
Mosques
Churches and Monasteries
Synagogues
Palaces (Saray)
Houses
Sea Mansions (Yali)
Harem
Fountains
Bridges
Turkish Baths (Hamam)
Bazaar
Hospitals
Tombs
Military Structures
Aqueducts
Clock Towers
Bird Houses
Light Houses
Gardens
Outside Turkey
FINE ARTS
TRADITIONAL ARTS
Miniatures
Marbling
Kaat'i
Calligraphy
Handwritten Books
Tugra
Ottoman Fermans
Bookcovers
Metal Artwork
Lamps
Glass Art
Jewelry
Wood Artwork
Leather Artwork
Stone Carving
Tomb Stones
CERAMIC ART
TEXTILE ARTS
CARPETS AND KILIMS
LIFESTYLE
CULINARY ARTS
MUSIC
Turkish Music Portal
Turkish Music Dictionary
Classical
Religious
Folk
Turkish Pop Music Examples
Marches and Anthem
Military (Mehter)
Western / Classical
Musical Instruments
PERFORMING ARTS
LITERATURE
PHILOSOPHERS
MILITARY
GENERAL
A Brief Outline of Turkish History
The Republic of Turkey
UNESCO World Heritage in Turkey
UNESCO Intangible Cultural Heritage of Humanity in Turkey
Ottoman Sultans
German Academical Formalism and its Influence on the Historiography of Medieval Art and Architecture
Museums
Turkey Photo Gallery
Monetary
Bibliography








